A major transformation of a shotgun-style house in Houston’s East Side added a quality, affordable residence to this improving area.
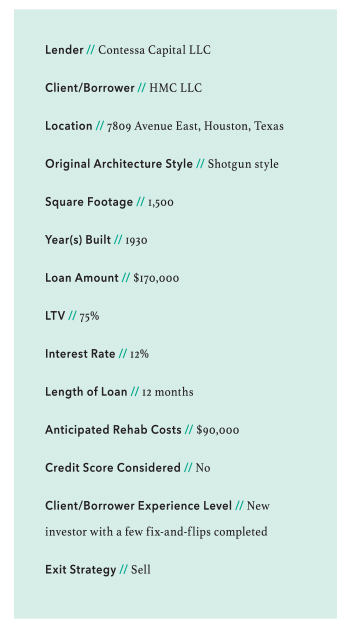 Opportunity
Opportunity
The borrower purchased a 1930s-era house that was essentially unlivable and structurally unsafe, seeing the opportunity to transform it into not only an almost completely new and affordable property but also a residence that would continue the positive transformation of the neighborhood.
The house sits in a neighborhood on the edge of a major new development and city revitalization project, and the desirability of the area continues to increase for residents.
Beginning around 2010, East Houston, which is largely industrial and generally lower income, began a residential and related infrastructure transformation, primarily due to its proximity to downtown. The changes in the area have been significant, and property values have skyrocketed.
A large new development broke ground in 2021, and phase one will be complete in 2023. This development, called East River, will initially be 26 acres of office, retail, and multifamily in the middle of East Houston and will continue the positive rebirth of this part of the city.
As property changes to East Houston continue to push farther away from the central business district, numerous homes in the neighborhood where the financed property is located are being rehabbed or torn down and rebuilt. The borrower’s property is at the edge of the area’s revitalization, but gentrification continues to occur. Within 5-10 years, changes to the area and property values is expected to be substantial.
Scope
Since the home’s original construction in 1930, multiple small, mostly DIY, additions had been made to the initial structure. This ultimately created questionable construction metrics with poor material quality.
Deferred maintenance on the property was also significant. The structure’s walls were crumbling; there was termite damage, leaking pipes, and no central AC. The back rooms were covered only by a tin roof.
The house was demolished down to the studs, and the back third of the structure was torn down completely. While trying to keep the original integrity of this shotgun-style house and working with only a 50-foot-wide by 100-foot-long, construction focused on creating a new 3/2 design with an interior layout that had multiple wall reconfigurations. Ultimately, the finished product maximized the entire available space, including a front patio area that adds further desirability to the property.
Exit Strategy
Although the project started as a quick fix-and-flip strategy, construction costs and labor supply issues were a major issue throughout the entire process, creating project delays. As a result of the delays, the house did not hit the market until the end of the loan term. The borrower was granted an extension to allow time to sell or potentially rent/refinance the property with a more traditional lender once a tenant was secured.
The loan remains outstanding while the borrower negotiates offers that will also pay off the loan. The sale price is currently $238,000or approximately $158/square foot. The property was purchased at $68/square foot. New and rehabbed homes in the neighborhood are going for up to $170/square foot, so the price is within range of recent comps.

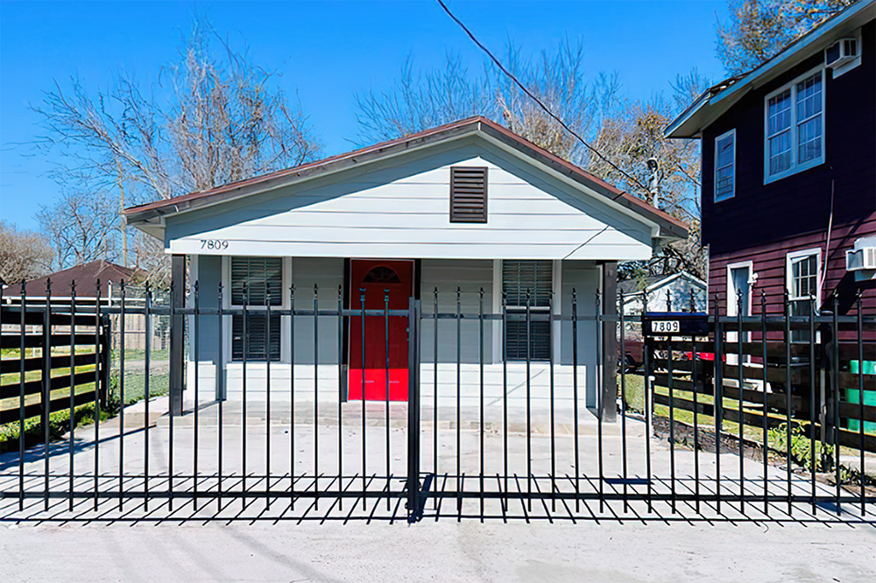

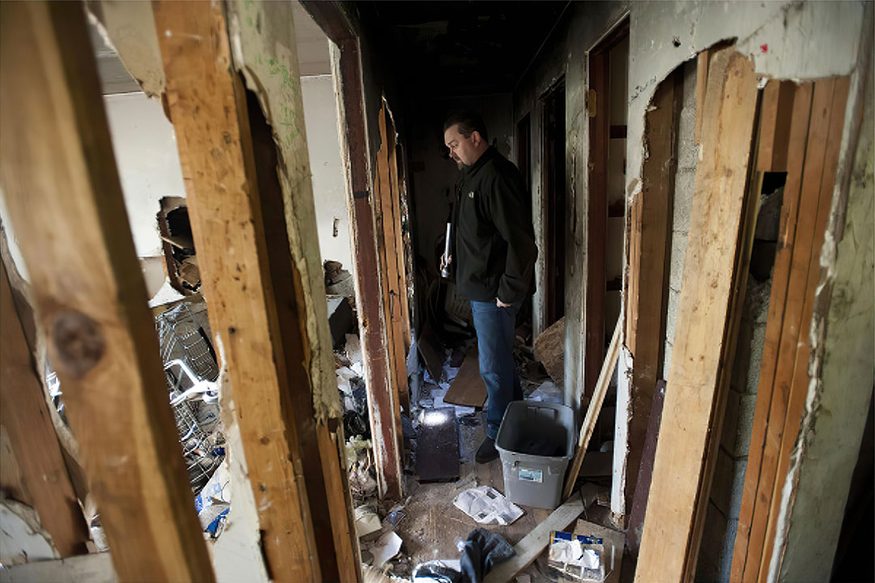
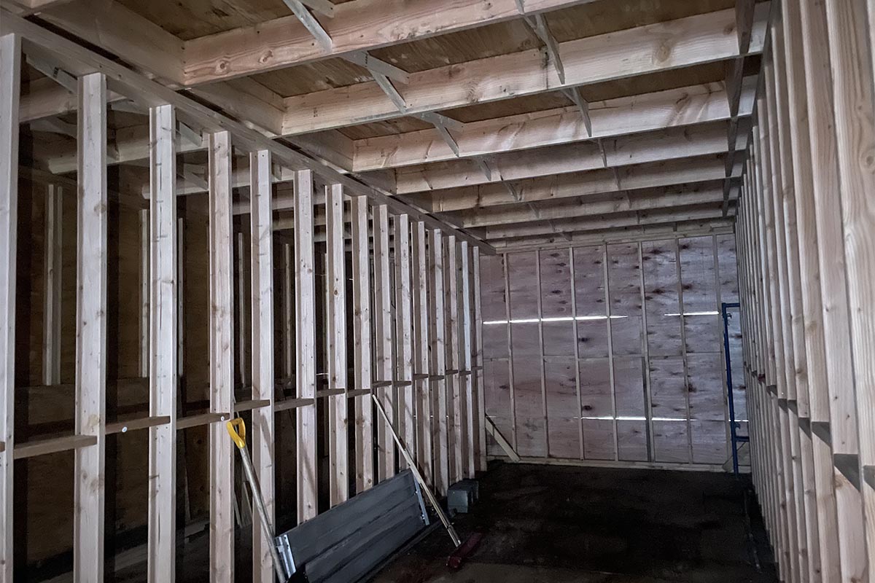
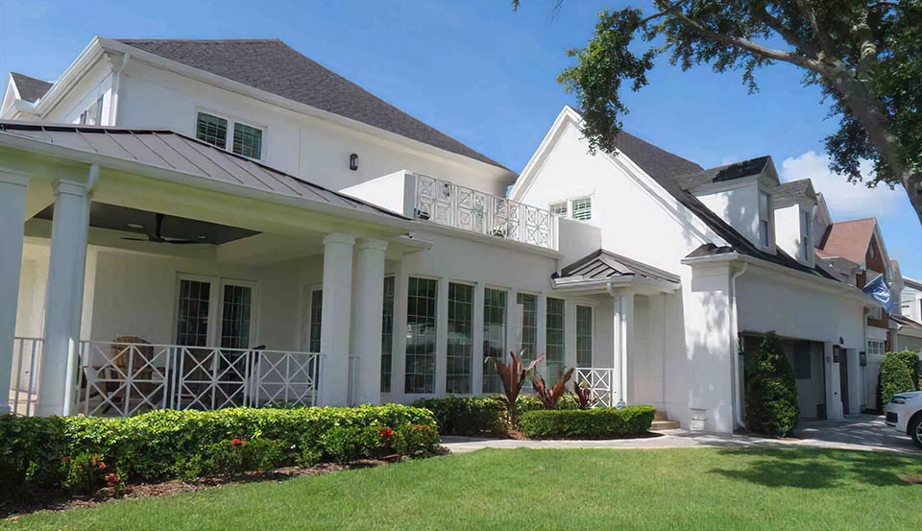
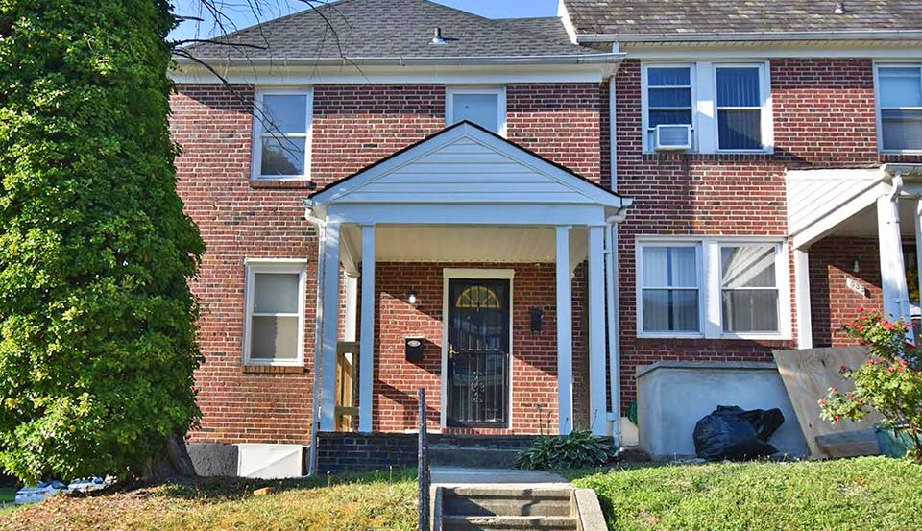
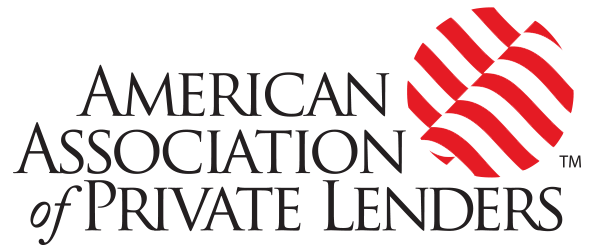

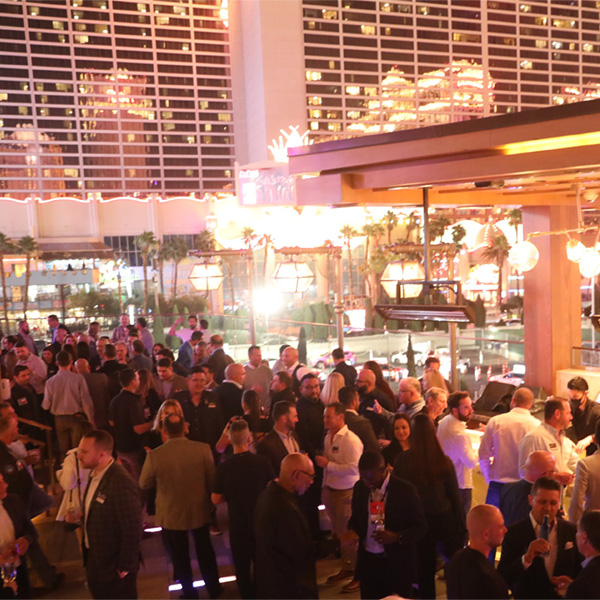
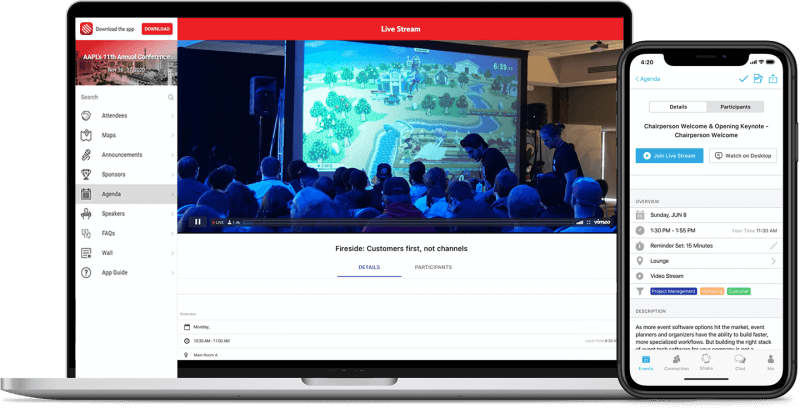
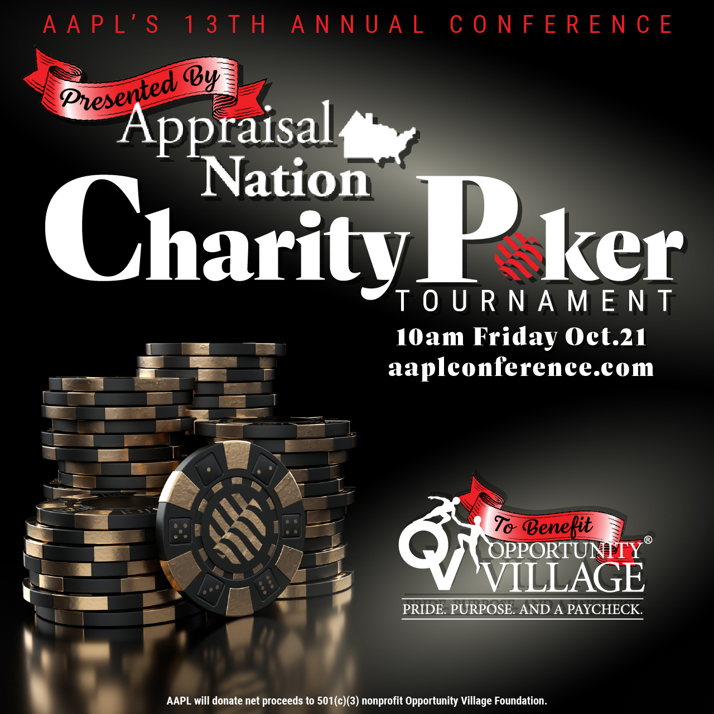
Leave A Comment